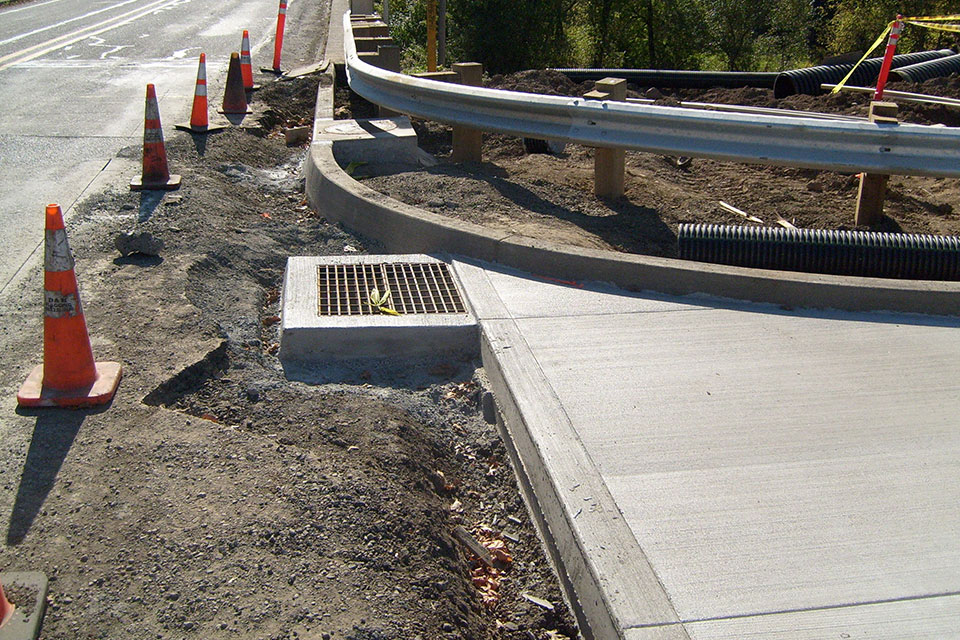YAMHILL COUNTY HERITAGE CENTER
PROJECT LOCATION:
11275 SW Durham Lane, McMinnville, OR
PROJECT OVERVIEW:
Constructed a 53,600 square foot steel building consisting of 29,000 square feet of exhibit area, 5,000 square feet of office space, including restrooms, 10,000 square feet of shop space used for restoration with viewing capabilities, and an additional 13,600 square feet for storage of revolving exhibits and projects in process. This project also included a glass curtain wall that is 40’ in width and 42’ in height (1680 square feet) and an underground 55,000-gallon concrete water reservoir for the sprinkler system which was designed and built by Haworth Inc.
VALLEY FEED WAREHOUSE
PROJECT LOCATION:
855 NE 5th St, McMinnville, OR 97128
PROJECT OVERVIEW:
Coming Soon.
WESTERN OREGON WASTE TRANSFER STATION
PROJECT LOCATION:
McMinnville, OR
PROJECT OVERVIEW:
Installed a 10,000square foot pre-engineered steel building addition to the Western Oregon Waste Transfer Station.
WESTERN OREGON WASTE TRUCK WASH
PROJECT LOCATION:
McMinnville, OR
PROJECT OVERVIEW:
Installed a pre-engineered steel building addition to the Western Oregon Waste Transfer Station.
ROBERTS RESIDENCE
PROJECT LOCATION:
McMinnville, OR
PROJECT OVERVIEW:
Constructed a 2500 square foot home which was comprised of five towers, constructed from poured-in-place concrete, glass, and concrete blocks. The home included an elevator and several flights of steel stairs. Designed by David Gray of David Lawrence Gray Architects and featured in "Trends" magazine.
View Their Write Up Here
ASTORIA TRANSFER STATION
PROJECT LOCATION:
1790 Williamsport Rd, Astoria, OR 97103
PROJECT OVERVIEW:
Coming Soon.
BUCHANAN CELLARS WAREHOUSE
PROJECT LOCATION:
13800 SW Hwy 99W, McMinnville, OR
PROJECT OVERVIEW:
Installed a 35,640square foot pre-engineered steel warehouse building with four recessed loading docks and AC paving.
CARLTON FIRE STATION
PROJECT LOCATION:
209 N. Kutch St, Carlton, OR 97111
PROJECT OVERVIEW:
Constructed a 2400 square foot wood framed single story building used as administration and training rooms. Included in this build was a 4,813square foot pre-engineered building which consisted of six single engine apparatus bays. Improvements to Hwy 47 and construction of Roosevelt Street consisted of 800 feet of a new 10” water main, 350feet of a new sanitary sewer main, all power, street lights, curbs, walks, and AC paving.
MAIN STREET IMPROVEMENTS
PROJECT LOCATION:
HWY 99E Between SW Laughter Lane and Maddox Ave
– Amity, OR
PROJECT OVERVIEW:
Coming Soon.
DAYTON FIRE STATION
PROJECT LOCATION:
500 7th St, Dayton, OR 97114
PROJECT OVERVIEW:
Construction of a 15,200square foot Building, which included a 7,200square foot. two story wood frame structure for crew quarters, a kitchen, living areas, offices, a training area, and restrooms with showers. The 8,000square foot pre-engineered building consisted of four drive-through engine bays, one single engine bay, and one maintenance bay.
GINGERICH FARMS
PROJECT LOCATION:
29995 S Elisha Rd, Canby, OR 97013
PROJECT OVERVIEW:
Coming Soon.
INDUSTRIAL PROMOTIONS COMMERCIAL LEASE BUILDINGS
PROJECT LOCATION:
NE Rivergate St, McMinnville, OR 97128
PROJECT OVERVIEW:
Coming Soon.
OVS EQUIPMENT SOLUTIONS
PROJECT LOCATION:
19658 Hwy 99E, Hubbard, OR 97032
PROJECT OVERVIEW:
Coming Soon.




















































































































































